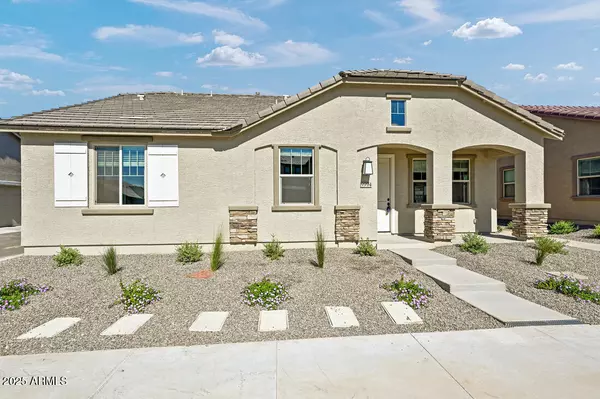
9994 W PICCADILLY Road Avondale, AZ 85392
2 Beds
2 Baths
1,272 SqFt
UPDATED:
Key Details
Property Type Single Family Home
Sub Type Single Family Residence
Listing Status Active
Purchase Type For Sale
Square Footage 1,272 sqft
Price per Sqft $297
Subdivision Parkside Villas
MLS Listing ID 6898341
Style Ranch
Bedrooms 2
HOA Fees $140/mo
HOA Y/N Yes
Year Built 2025
Annual Tax Amount $2,900
Tax Year 2024
Lot Size 3,021 Sqft
Acres 0.07
Property Sub-Type Single Family Residence
Source Arizona Regional Multiple Listing Service (ARMLS)
Property Description
Location
State AZ
County Maricopa
Community Parkside Villas
Area Maricopa
Direction Located on the Southwest corner of Indian School and 99th Avenue
Rooms
Other Rooms Great Room
Master Bedroom Not split
Den/Bedroom Plus 2
Separate Den/Office N
Interior
Interior Features Eat-in Kitchen, Kitchen Island, Pantry, 3/4 Bath Master Bdrm
Heating Natural Gas
Cooling Central Air, Programmable Thmstat
Flooring Carpet, Tile
Fireplace No
SPA None
Laundry Wshr/Dry HookUp Only
Exterior
Exterior Feature Private Yard
Parking Features Direct Access, Shared Driveway
Garage Spaces 2.0
Garage Description 2.0
Fence Block
Community Features Pool, Pickleball, Tennis Court(s), Playground
Utilities Available SRP
Roof Type Concrete
Porch Patio
Total Parking Spaces 2
Private Pool No
Building
Lot Description North/South Exposure, Corner Lot, Desert Front, Dirt Back
Story 2
Builder Name Taylor Morrison
Sewer Public Sewer
Water City Water
Architectural Style Ranch
Structure Type Private Yard
New Construction No
Schools
Elementary Schools Villa De Paz Elementary School
Middle Schools Villa De Paz Elementary School
High Schools Westview High School
School District Tolleson Union High School District
Others
HOA Name Parkside Community
HOA Fee Include Maintenance Grounds,Street Maint,Front Yard Maint
Senior Community No
Tax ID 102-32-728
Ownership Fee Simple
Acceptable Financing Cash, Conventional, FHA, VA Loan
Horse Property N
Disclosures None
Possession Close Of Escrow
Listing Terms Cash, Conventional, FHA, VA Loan

Copyright 2026 Arizona Regional Multiple Listing Service, Inc. All rights reserved.







